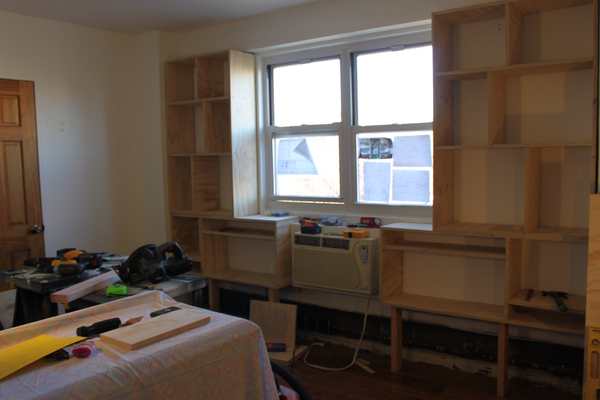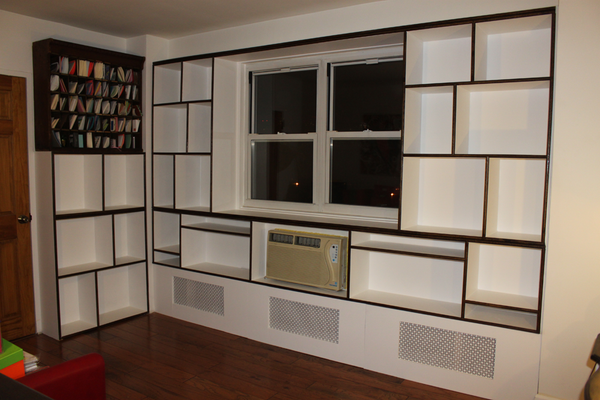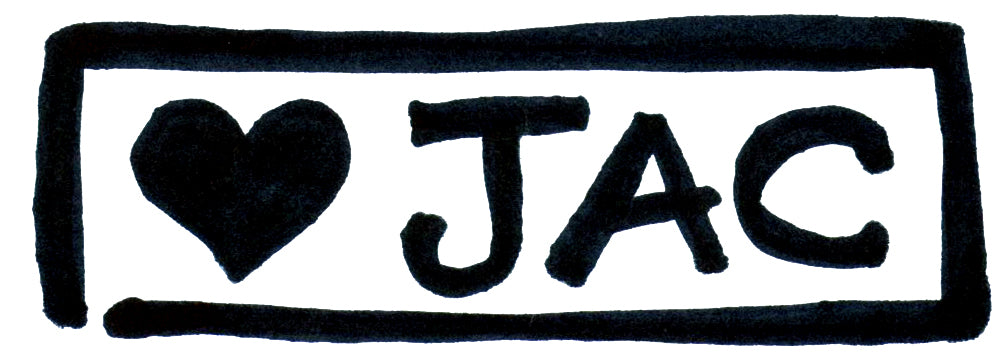We are happy to introduce you to the new official home of Love Jac. It’s the beginning of many exciting things to come and a place we look forward to spending the majority of our time.

When designing our new office there were two major goals we wanted to achieve. It had to be functional & beautiful. We were in serious need of storage and organization, but we also wanted it to feel inviting and comfortable. It had to become a place we enjoy working…a space that inspires us.
In preparation for renovating this space and transforming it into Love Jac Headquarters, we purchased two books we highly recommend. Apartment Therapy’s Big Book of Small, Cool Spaces and Design*Sponge at Home. We practically read each one cover to cover. They contain amazing photographs & design ideas for almost every type of room. Both of these books are extensions of their corresponding websites, which we are now addicted to.
While these books definitely got us in the renovation mode, our two true inspirations were Oprah’s Harpo Studios Office and an Anthropologie Shelving Display.

Oprah’s Office: First off, Love Jac Loves Oprah. She is truly making a difference in the world, is an incredible journalist, and uses her celebrity for good. That being said, she always has impeccable taste. Ever since we saw her office on “Season 25: Oprah Behind The Scenes”, we have dreamed of working in an office similar to it at Love Jac. We love how she her desk faces the door. It feels very inviting and organized. We also love that she can turn around to use the computer on the desk behind her. We have a thing for multiple workspaces because often times we have multiple projects going at once. We pride ourselves on our ability to multi-task. Since our space isn’t as big as Oprah’s office we opted for shelf in front of our window instead of a full desk. If we are working on a big project, we can easily swing our chair around, slide the desk up against the window in order to work in the sunlight.

Here’s a look at the progression of the space as it became our new headquarters.

Step 1: Find the space. We debated actually posting this photo because it’s kind of embarrassing, but we think it helps illustrate the transformation. This was an underused room that became a catchall for everything and anything we didn’t have a place for.

Step 2: Clear it out! Now, we are located in Brooklyn, NY so we didn’t have a huge lawn the lay everything out on Peter Walsh style, so we basically moved it all out and are slowly purging!

Step 3: Build the structure. There was lots of measuring, graph paper and trips to Home Depot, but all the planning was worth it for sure.

Step 4: Paint it white!! We wanted to stick with white because it reflects light so well and will allow us to get creative with color later.

Step 5: Attach stained molding. We almost didn’t think it was possible to love the shelves any more…and then we added the molding!! Couldn’t be happier. We also attached the vintage mailbox we purchased at Brimfield a couple years back.

Step 6: Fill the shelves & get to work! For some cohesion and color splash, we went on a shopping spree at The Container Store and found these great boxes. They are all made of recycled paper & have a texture we love. We know many of the shelves are still empty, but this is just the beginning. We promise to post more photos as the space develops.
As a final note we want to share two blogs with you that we have become slightly obsessed with: Vintage Revivals, run by Mandi Gubler and Kara Paslay Design. We were introduced to both of them by The Nate Berkus Show. These two women have a serious eye for design and create amazing rooms without spending a lot of money!
Unlike a makeover on The Nate Show, our new office still has some details to be tended to, but for a week of work we think it looks fantastic! We'd like to thank Scottie & our supervisor for all their hard work!



3 comments
Wow! I love the new office, you truly did an amazing transformation. Good luck in your new space.
Regina, We will work on some special limited edition graduation cards! Let you know when they are made!
love that you put all the steps on line! the molding is the perfect ending! perhaps you may not have noticed but i think “baby” georgia is on one of your shelves!
btw: i need a college grad. card for my granddaughter Alex; a hs one for our Katie and one for Rosie for ms grad. didn’t even know they had middle school graduations!! Let me know what you have if you can.
Regina